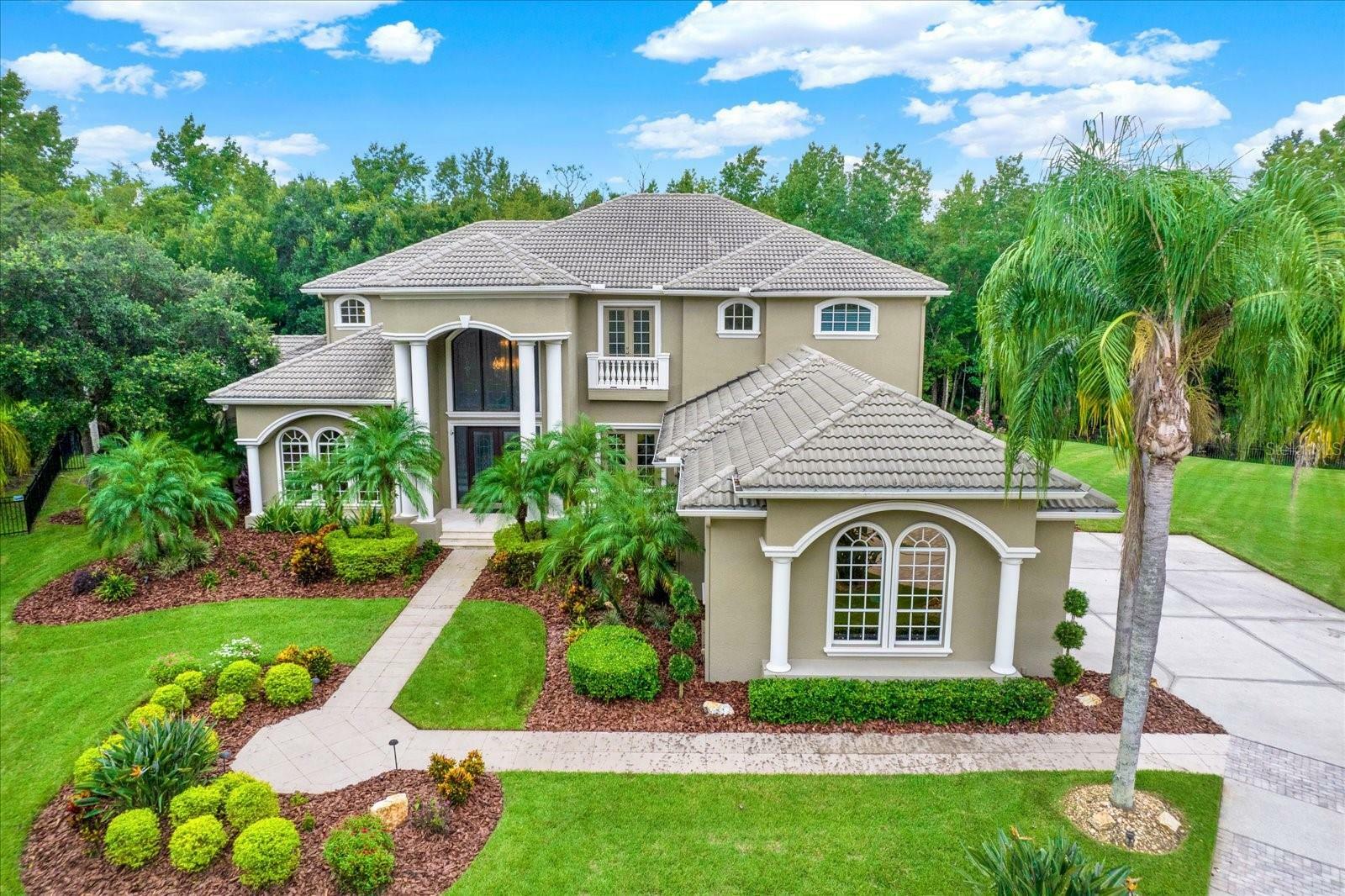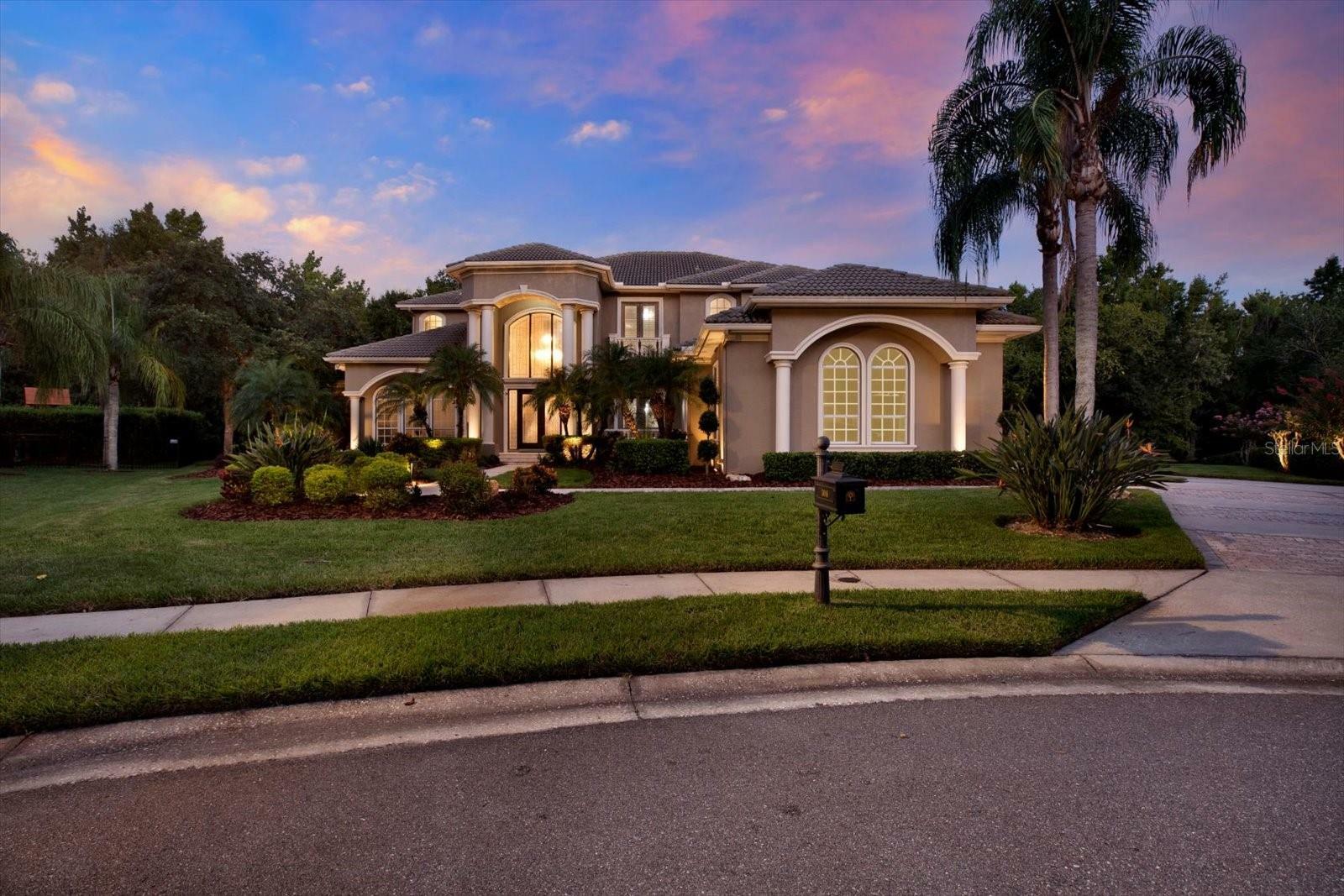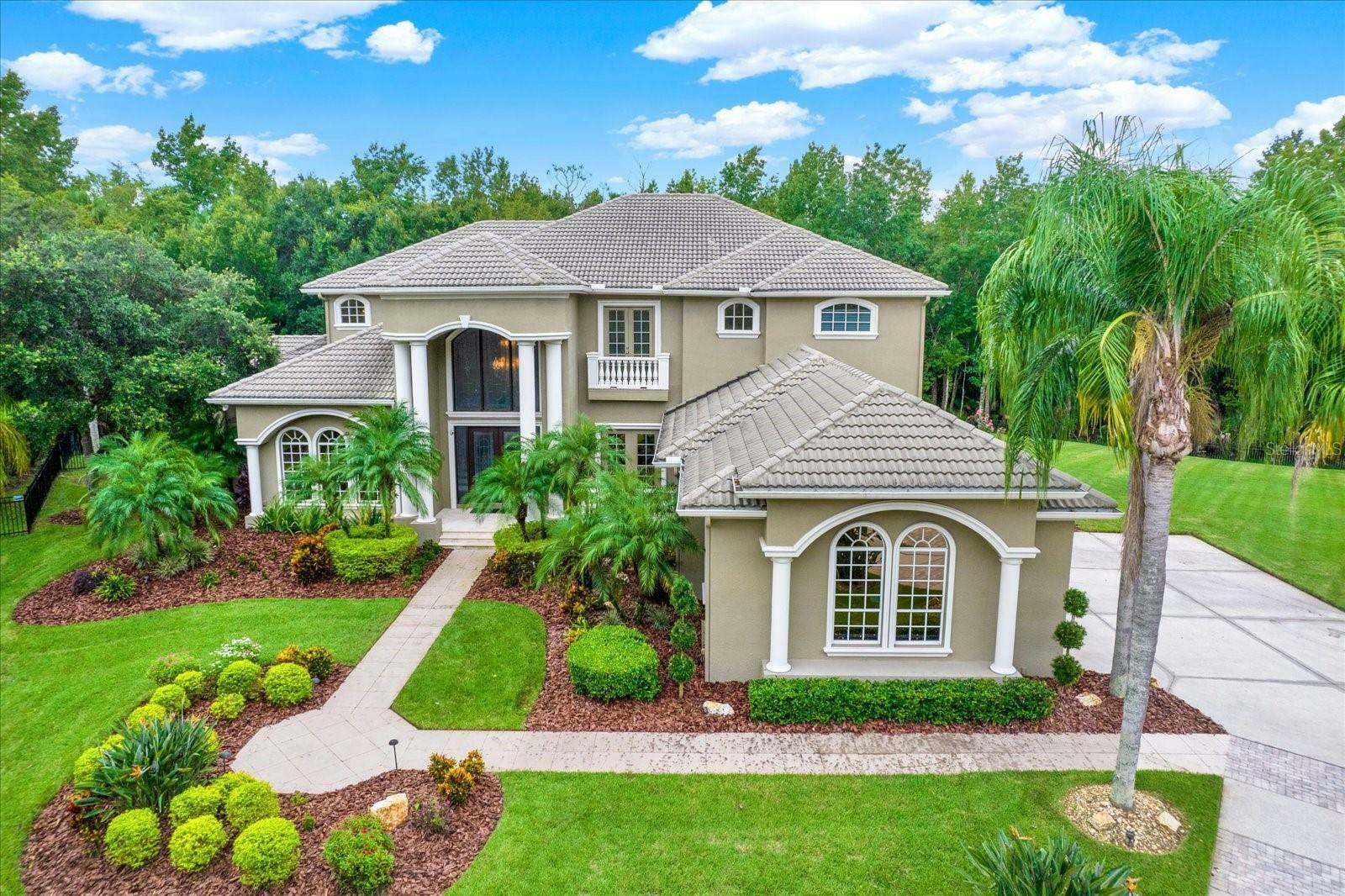


Listing Courtesy of:  STELLAR / Coldwell Banker Realty / Regina Chapman - Contact: 813-977-3500
STELLAR / Coldwell Banker Realty / Regina Chapman - Contact: 813-977-3500
 STELLAR / Coldwell Banker Realty / Regina Chapman - Contact: 813-977-3500
STELLAR / Coldwell Banker Realty / Regina Chapman - Contact: 813-977-3500 5016 Givendale Lane Tampa, FL 33647
Active (324 Days)
$2,750,000
Description
MLS #:
T3465715
T3465715
Taxes
$21,134(2022)
$21,134(2022)
Lot Size
0.41 acres
0.41 acres
Type
Single-Family Home
Single-Family Home
Year Built
2002
2002
Style
Contemporary
Contemporary
County
Hillsborough County
Hillsborough County
Listed By
Regina Chapman, Coldwell Banker Realty, Contact: 813-977-3500
Source
STELLAR
Last checked Dec 23 2024 at 3:25 PM GMT+0000
STELLAR
Last checked Dec 23 2024 at 3:25 PM GMT+0000
Bathroom Details
- Full Bathrooms: 4
- Half Bathroom: 1
Interior Features
- Negotiable
- Appliances: Wine Refrigerator
- Appliances: Water Filtration System
- Appliances: Washer
- Appliances: Trash Compactor
- Appliances: Tankless Water Heater
- Appliances: Refrigerator
- Appliances: Range Hood
- Appliances: Range
- Appliances: Microwave
- Appliances: Ice Maker
- Appliances: Gas Water Heater
- Appliances: Freezer
- Appliances: Dryer
- Appliances: Disposal
- Appliances: Dishwasher
- Appliances: Convection Oven
- Appliances: Built-In Oven
- Appliances: Bar Fridge
- Storage Rooms
- Media Room
- Inside Utility
- Great Room
- Formal Living Room Separate
- Formal Dining Room Separate
- Family Room
- Den/Library/Office
- Bonus Room
- Wet Bar
- Walk-In Closet(s)
- Tray Ceiling(s)
- Thermostat
- Stone Counters
- Primary Bedroom Main Floor
- High Ceilings
- Eat-In Kitchen
- Crown Molding
Subdivision
- Tampa Palms North Area
Lot Information
- Sidewalk
- Cul-De-Sac
Property Features
- Fireplace: Wood Burning
- Fireplace: Stone
- Fireplace: Outside
- Fireplace: Living Room
- Fireplace: Gas
- Foundation: Slab
Heating and Cooling
- Zoned
- Natural Gas
- Central
- Central Air
Pool Information
- Screen Enclosure
- Salt Water
- Outside Bath Access
- Lighting
- In Ground
- Gunite
Homeowners Association Information
- Dues: $398/Quarterly
Flooring
- Tile
- Hardwood
- Carpet
Exterior Features
- Stucco
- Roof: Tile
Utility Information
- Utilities: Water Source: Public, Water Connected, Underground Utilities, Street Lights, Sprinkler Meter, Sewer Connected, Public, Natural Gas Connected, Fire Hydrant, Fiber Optics, Electricity Connected, Cable Available, Bb/Hs Internet Available
- Sewer: Public Sewer
School Information
- Elementary School: Chiles-Hb
- Middle School: Liberty-Hb
- High School: Freedom-Hb
Parking
- Guest
- Garage Faces Side
- Garage Door Opener
- Driveway
Living Area
- 6,162 sqft
Additional Information: New Tampa/Westchase | 813-977-3500
Location
Disclaimer: Listings Courtesy of “My Florida Regional MLS DBA Stellar MLS © 2024. IDX information is provided exclusively for consumers personal, non-commercial use and may not be used for any other purpose other than to identify properties consumers may be interested in purchasing. All information provided is deemed reliable but is not guaranteed and should be independently verified. Last Updated: 12/23/24 07:25






Be sure to view the Dollhouse Virtual tour, which provides a walkthrough of the home.
Experience the pinnacle of luxury living in this COMPLETELY RENOVATED exquisite executive home, located in the highly sought-after New Tampa area. This Tampa Palms residence boasts a lavish transformation, new bathrooms, new flooring, new kitchen, offering an entertainer’s paradise with high ceilings and an abundance of storage. An innovative addition of a new floor has ingeniously expanded the living space, introducing a grand 437 sq.ft. game room. The first floor family room showcases an 85-inch 8k QLED television paired with a state-of-the-art surround sound system.
Nestled in a serene cul-de-sac and surrounded by conservation land, this home is the epitome of luxury and functionality, offering a personalized entertainment experience. The first floor features brand-new Artisan Mills Waterford hardwood, while the second floor is adorned with plush Tuftex ANSO carpeting. The dream kitchen is a culinary artist’s delight, equipped with top-of-the-line GE MONOGRAM appliances, including a full-size freezer and refrigerator, dual beverage centers, wine reserves, and a clear ice maker. The kitchen also boasts a 48 professional Monogram Gas Range top with a griddle, a matching hood, and a 30 Five-in-One Wall Oven with ADVANTIUM® Technology. Also on the first floor is an office with cherry built-ins, 7GB Fiber is available for this home. An exercise room off the master suite can be used as a second office or nursery.
Elevate your movie nights in the 8-person theater room, complete with lumbar-support lounge chairs, a wet bar, and a wine/beverage fridge, adjacent to a dedicated pool/game room with an optional tournament-grade pool table. The garage features a sleek epoxy floor, tall cabinets, and a NAVIEN NPE-240A2 recirculating Insta Hot water heater, along with a Halo 5 Water Filtration System.
The 1st floor master suite and spa-like master bath invites relaxation with a new steam shower powered by a KOHLER self-cleaning steam generator and a digital MOEN shower control for personalized temperature settings. All bathrooms have been renovated with WEDI technology.
The home’s exterior is equally impressive, with redesigned landscape, new lighting, and an advanced Mosquito Misting system. The crown jewel is the 21-foot outdoor kitchen, featuring a HESTAN Built-In Grill, dual Hestan beverage refrigerators, and a Zephyr range hood.
This fenced conservation lot offers tranquility and privacy, complemented by three top-tier Lennox AC systems for optimal comfort. Its prime location provides easy access to Downtown Tampa, Tampa Airport, USF, Moffit Cancer Center, healthcare facilities, shopping, dining, and the Flatwoods Conservation Park. Don’t miss the opportunity to own this luxurious, private, and entertainment-rich estate. Schedule your viewing today!